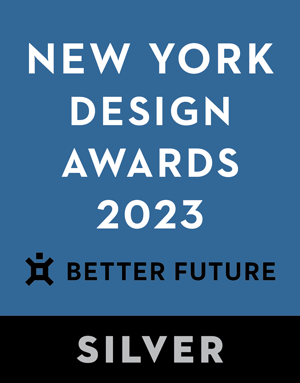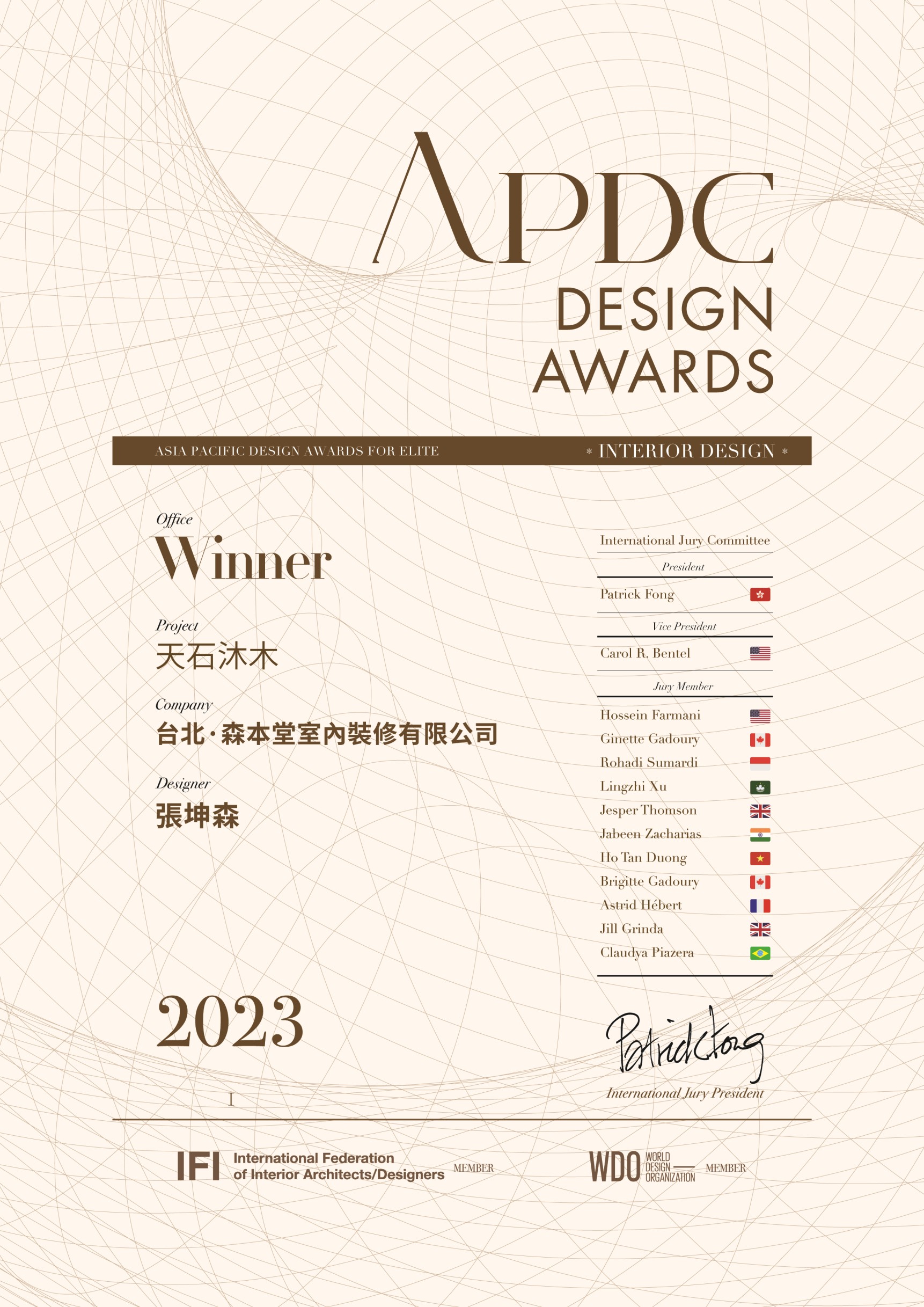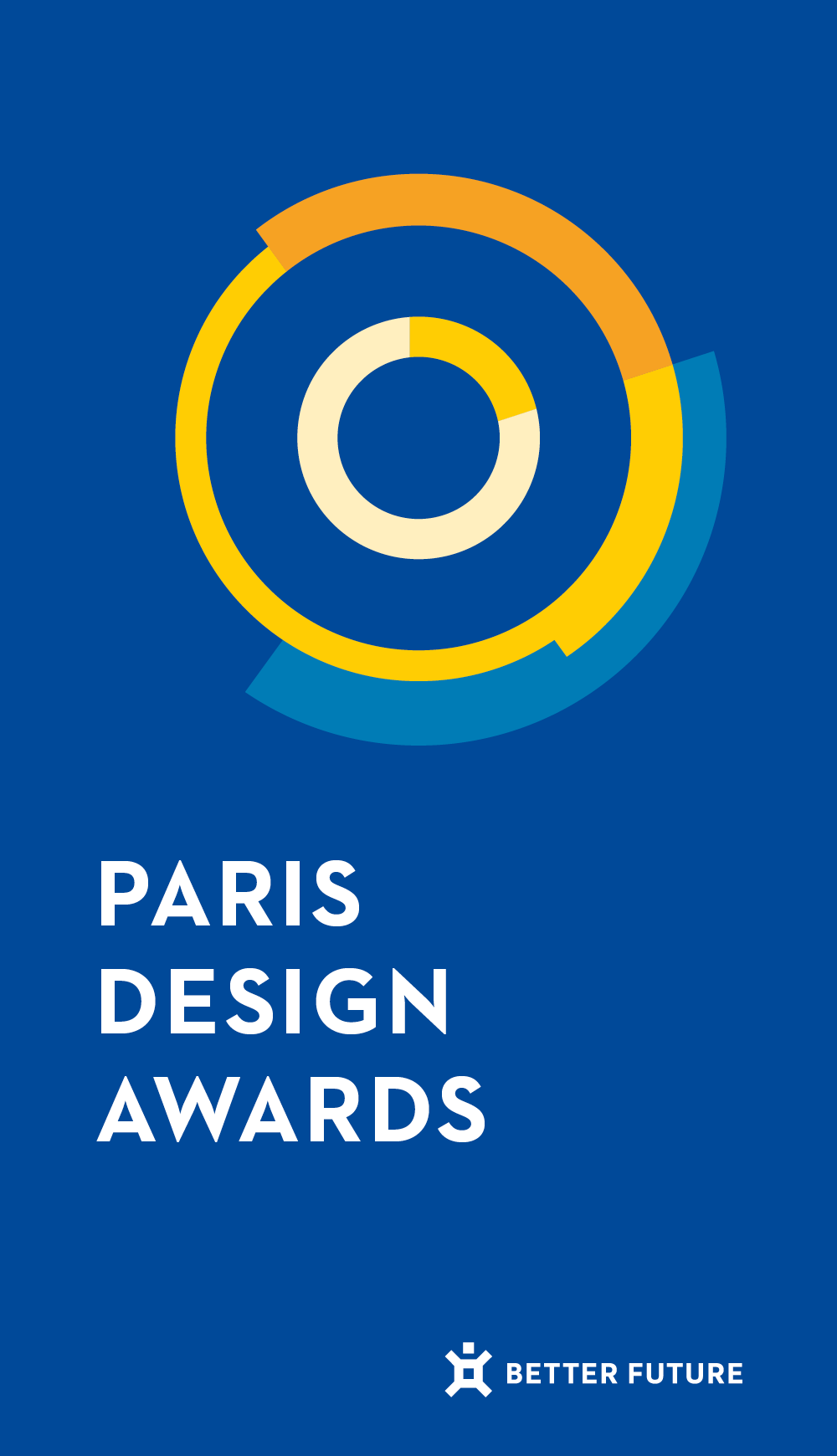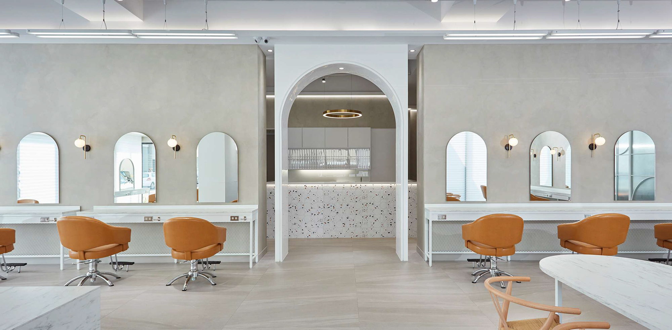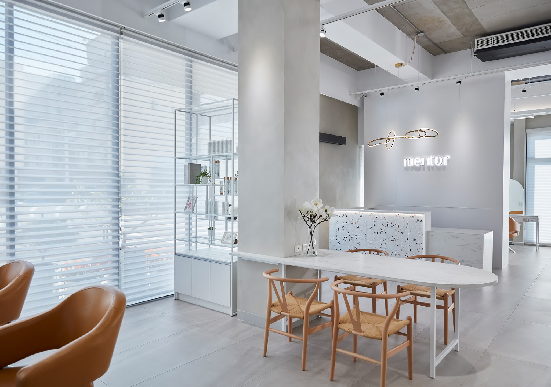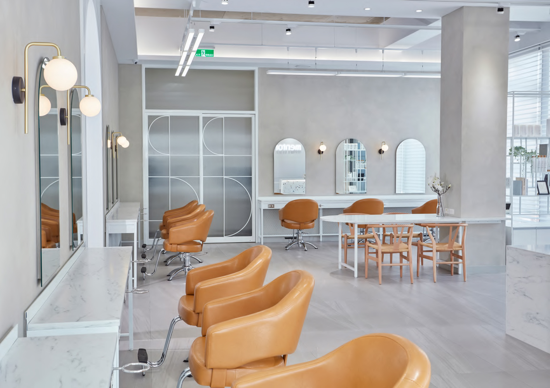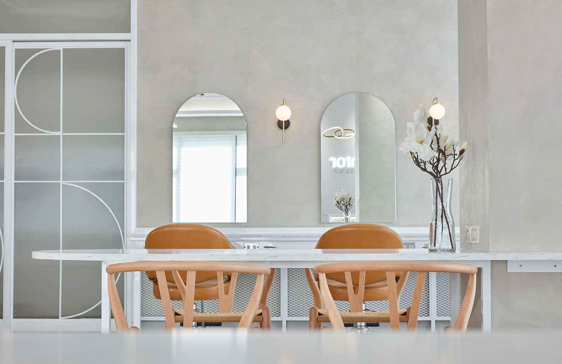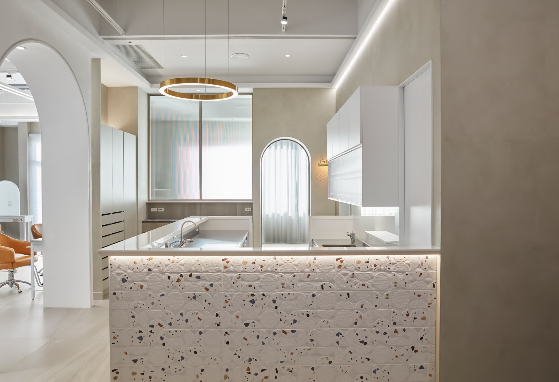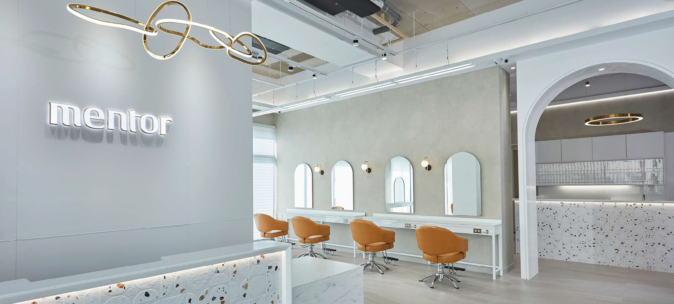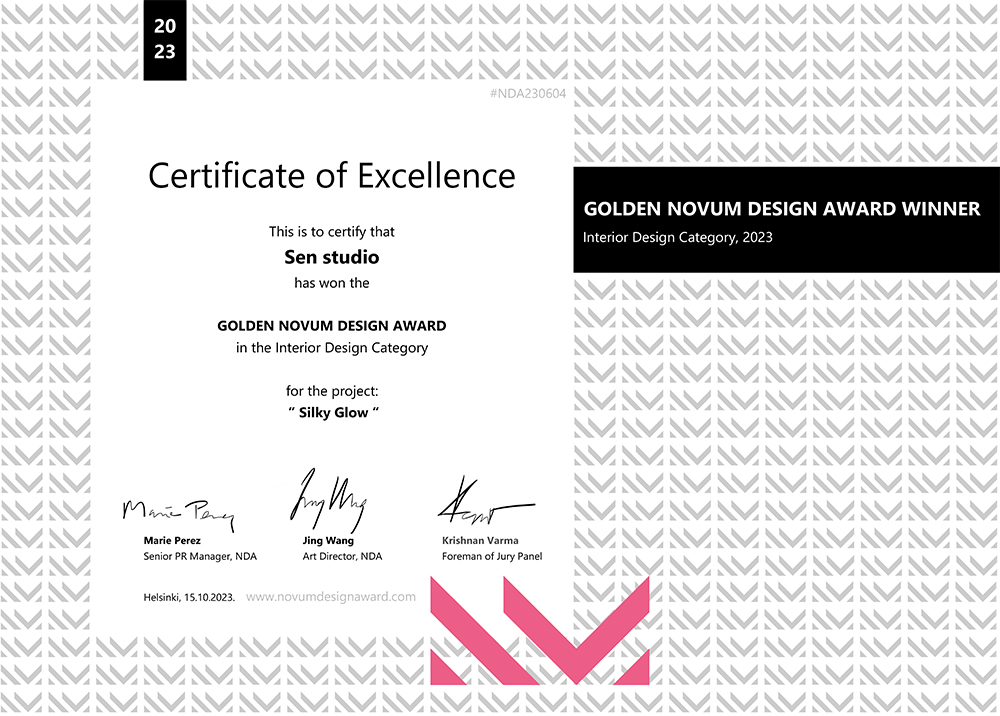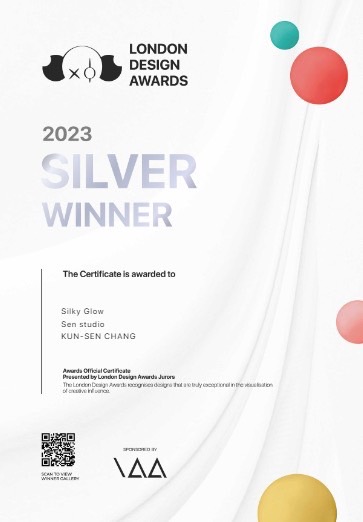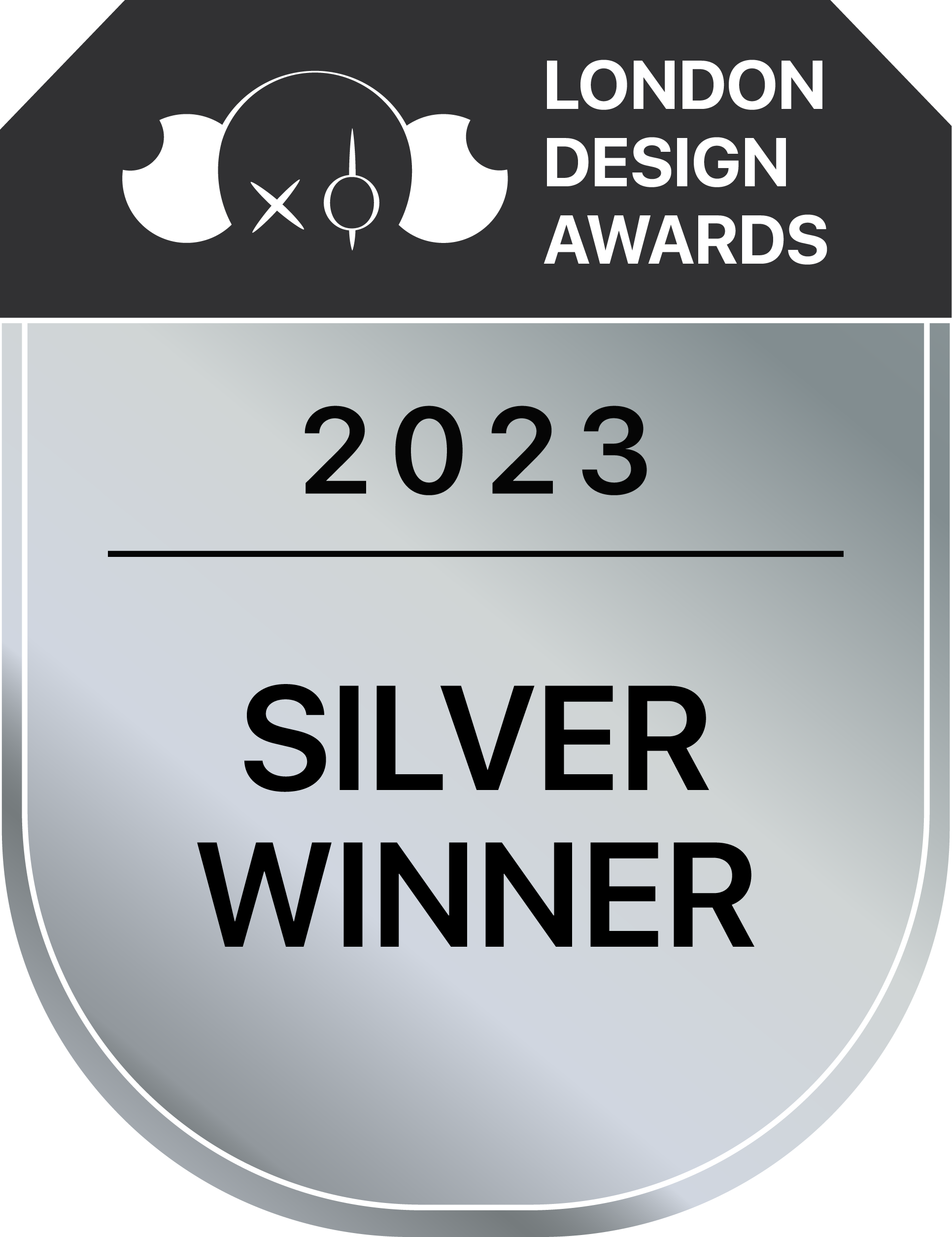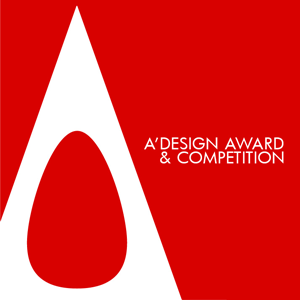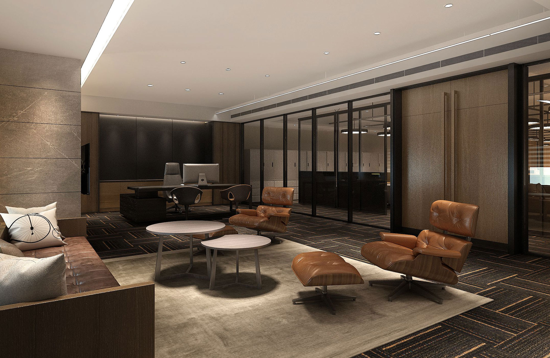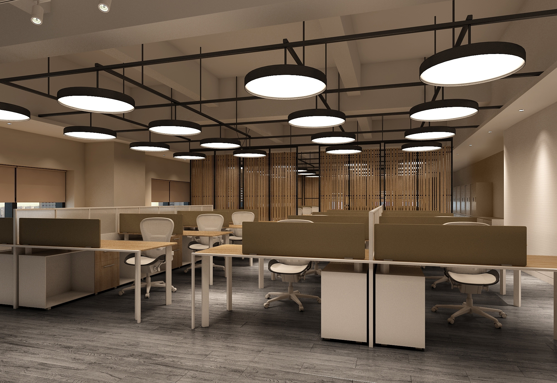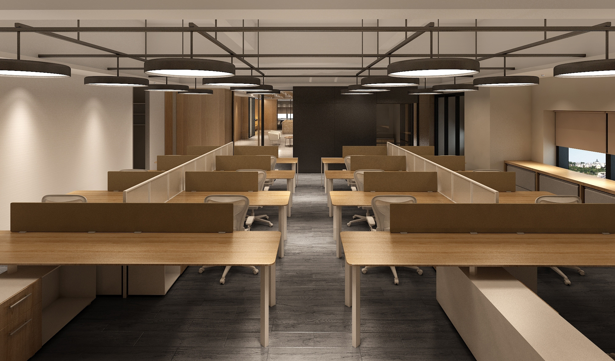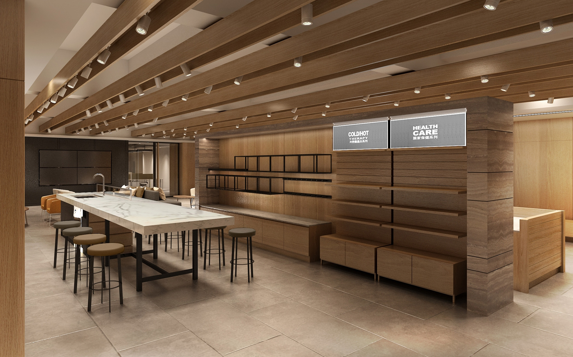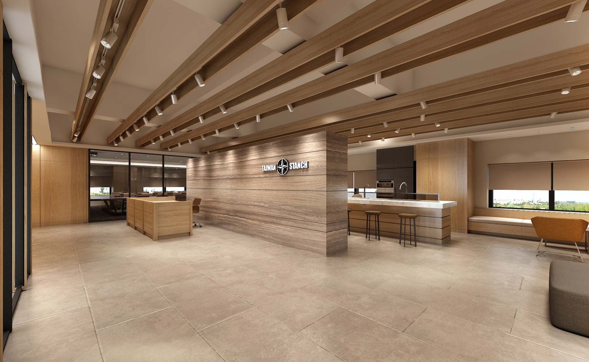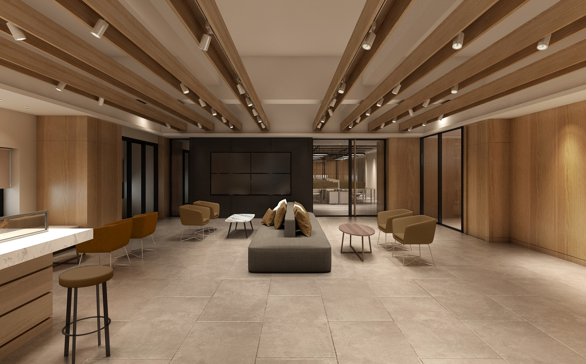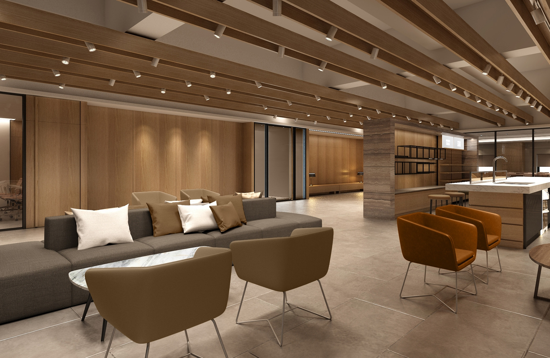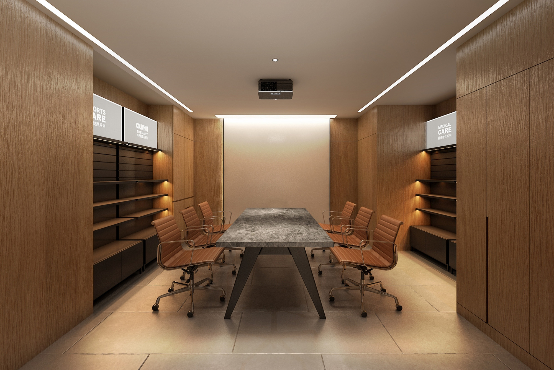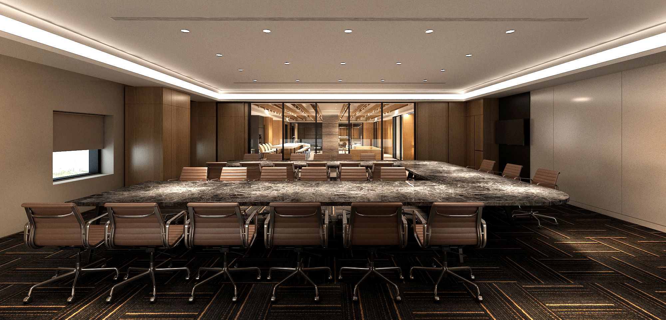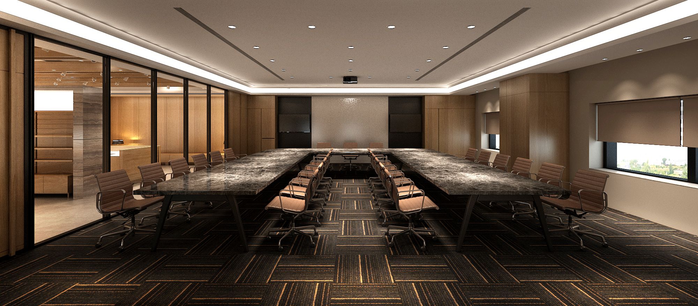Awards
Silky Glow 絲滑之光 / 極簡主義的美髮SALON
該項目名為「絲滑之光」,這是因為空間內均勻的照明和溫暖的色彩點綴,以及圓弧形象。為了最大程度地減少二次建造工程,並考慮到沙龍內部人員和設備的路線,設計師採用了”極簡主義”設計,以增強寬敞感。純粹的灰白色調,混凝土天花板和鐵件構成了現代工業風格。曲線始於走廊,從鏡子、桌面到櫃檯的瓷磚圖案互相呼應。另一側,飽和橙色的椅子和來自壁燈的溫暖光線象徵著沙龍在灰色調中的大膽和創新。此外,設計師根據工作流程規劃了流通空間。以色彩條為中心,它成為員工的重要工作基地,也是通往所有區域的過渡區域,形成了一個方便的工作環境。總的來說,該項目為沙龍注入了一個新的形象,即「時尚、時髦且環保」。
The project is named ” Silky Glow ” because of the uniform lighting and warm color accents, and the round and curved imagery in the space.
To minimize secondary construction work and to take into account the routes for staff and equipment within the salon, the designer adopted a “minimalist” design to enhance the sense of spaciousness. The pure gray and white, the concrete ceiling and the iron parts shape the modern industrial style. The curves start from the hallway, and the pattern of tiles from mirrors, desktops to countertops echoes each other. On the other side, the saturated orange chairs and the warm light from the wall lamps symbolize the salon’s boldness and innovation in the gray tones.
In addition, the designer planned the circulation according to the workflow. With the color bar as the center, it becomes an important working base for the staff and a transit zone to all areas, shaping a convenient working environment. Overall, the project injects a new image of the salon as “trendy, fashionable and environmentally friendly”.
天石沐木 / 自然洗鍊美感的企業辦公室
設計團隊以天然木紋為基礎,以石灰華石為亮點,經過數世紀的洗刷、擦拭和積累,展現出微妙的層次感,為空間增添了自然之美。根據照明的優勢,設計團隊規劃了每個區域的轉折和分隔。然後,團隊安裝了玻璃和格柵分隔,實現了透明的效果。整體外觀開放大方,天然木紋和石紋交織在一起,為接待區提供了更好的辦公環境,打造了高品質的辦公空間。
The design team took natural wood grains as the base, and travertine stone as the highlight, which has been washed, scrubbed, and accumulated for centuries to show the subtle sense of layers, adding natural beauty to the space. And according to the advantage of lighting, the turning and partitioning of each area is planned. Then, the design team installed glass and grille partitions to achieve a transparent effect. The overall look is open and generous, and the natural wood and stone patterns are intertwined to provide a better office for reception area as well as a high-quality office.
